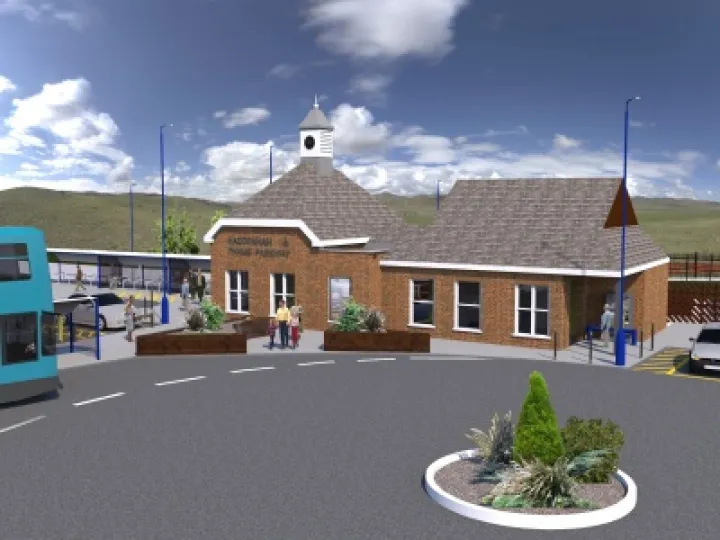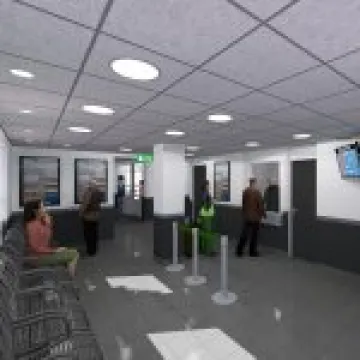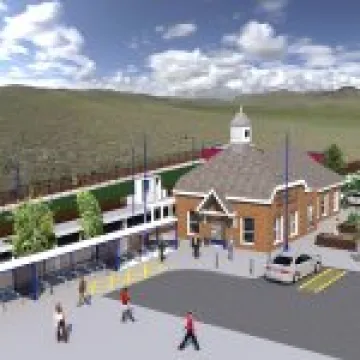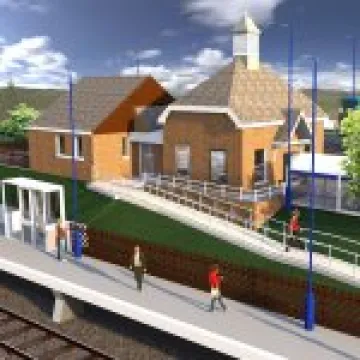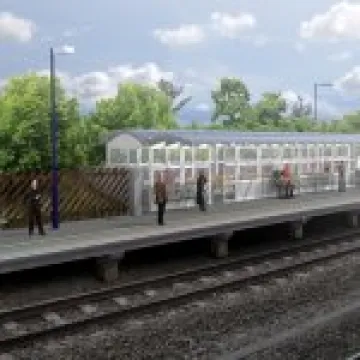Station Development Plans
Chiltern Railways has recently released plans showing the proposed development of Haddenham & Thame Parkway Station. As part of their communication plan, the rail company has installed a presentation board at the station and will be running a series of "meet the manager" type sessions over the next few weeks, to enable customers to gain a proper insight into the development works and the temporary working arrangements for the station.
Artistic impressions of the development are shown here – please click on any individual image to gain an enlarged view.
Here are some of the details:
Proposed Improvements
Haddenham & Thame Parkway Station is located on the Chiltern Railways line of route and offers a regular commuting service into London Marylebone and to our Moor Street Station terminus in Birmingham.
The original station was built in 1987 in order to serve the local community and subsequently extended in 2005 to provide a waiting area and a small integral retail unit selling coffees, sandwiches and newspapers in reaction to the growth in business. In 2009 a single storey car park was constructed to meet the continuing growth in passenger numbers to provide a total capacity of approximately 500 cars.
Annual passenger usage for 2009/2010 was 0.506 million people based on ticket sales, and the numbers of passengers have been steadily growing ever since. Growth is expected to continue over the next years, supported by local area housing growth and additional business from the M40 corridor.
The current internal layout of the passenger areas means that significant congestion is being experienced at busy periods. In addition, the existing unisex disabled toilet, which is accessed from outside of the station building, is insufficient for the passenger levels using the station and is prone to vandalism.
As a part of the National Station Improvement Programme (NSIP) work we have developed a plan to extend the existing waiting room and ticket hall, in order to reduce the current congestion being experienced by passengers and to provide a much-needed upgrading of the station toilet and catering facilities in order to meet the future needs of the station.
In addition to the works to the main station building, we are also going to remove the waiting shelter at the North end of the London bound platform and replace it with a modern fully enclosed waiting room, with enhanced information and added security.
The works package comprises the following enhancements:
Booking Hall/ Waiting area:
Combined with a relocation and provision of a larger new retail tenancy, the existing booking hall /waiting area adjacent to the Ticket office will be significantly enlarged to provide a more generous space for waiting, seating and general circulation. The open waiting area will also provide access to the new internal public toilet facilities (including those for mobility restricted customers). The new booking hall will be accessed through provided automatic doors with new canopy covers and self-service ticket machines will be reinstated at each entrance.
Toilet Facilities:
A reconfiguration of the existing building interior will allow for the formation of new internal public toilet facilities, including dedicated male, female and accessible toilet with baby changing facility. The new toilets will be available at all times when the station is manned and locked out of use at night in order to reduce the vandalism that is currently experienced.
Retail Tenancy:
The new retail tenancy will offer a much improved facility and has been designed with enhanced serving and circulation areas in mind and will be relocated to avoid any conflict with the Ticket office window operations. The waiting area will also be provided with poseur tables and additional seating areas to support the catering activities.
Platform Waiting Room:
The new waiting room to be located on the London bound platform will offer a fully enclosed and enlarged facility with automatic doors and a range of seating. The facility will be heated and well lit and will also provide customer information screens, public address and CCTV coverage. The new Waiting room will be available at all times when the station is manned and locked out of use at night in order to reduce the vandalism that is currently experienced.
External Works:
To accommodate the extension and alterations to the existing station building, a number of changes will also be required to be undertaken to the exterior of the main building, including:
- The provision of wider footpaths to the building perimeter.
- The relocation of some of the existing dedicated disabled person parking spaces.
- The relocation and upgrading of the existing cycle parking stands and shelters.
- The provision of new motorcycle parking area.
- A reconfiguration of the existing landscaped seating area at the front of the station buildings.
- The provision of new and enhanced lighting to the footways and paths leading to the platform access ramp
Works Period:
We trust that the proposed works will make some significant improvements to the station environment and to the ease of access and quality of the facilities. However, as with most building projects there will unfortunately be a period when the station will be severely disrupted. The works period will be around 28 weeks from commencement on site and we will aim to minimise the disruption to your journeys, but some impact is inevitable and we appreciate your patience and understanding during this period.

